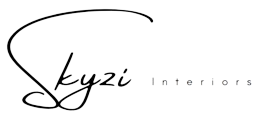What We Do
From Concept Design To
Design Developments

Architecture
Interior Design
As a premier interior design firm, we specialize in curating exceptional spaces that redefine living and elevate commercial environments. Whether it’s your dream home or a thriving commercial establishment, our team of talented designers are dedicated to bring your vision to life, transforming ordinary spaces into extraordinary experiences.


Fitout
Furniture


Renovation
Landscape

What is a design-project and how does it work?
Project documentation includes detailed drawings, wall scans, schemes of non-standard units. It is a complete guide for workers, furniture makers and other suppliers. Technical documentation consists of:
1. Demolition plan
2. Erection plan
3. Zone layouts incl. furniture placements
4. Floor layouts detailing doors, walls and window specifications
5. Plumbing fixtures scheme
6. Climate control equipment scheme
7. Underfloor heating
8. Flooring materials layout
9.Ceiling layouts including material specifications
10. Ventilation scheme and grilles
11. Lighting equipment layout
14. Lighting control layout
15. Outlet plan
16. Wall materials plan
17. Wall scans
18. Detailed tiles layouts for floors and walls
19. Drawings of built-in furniture and custom-made units

